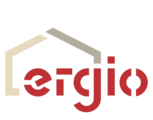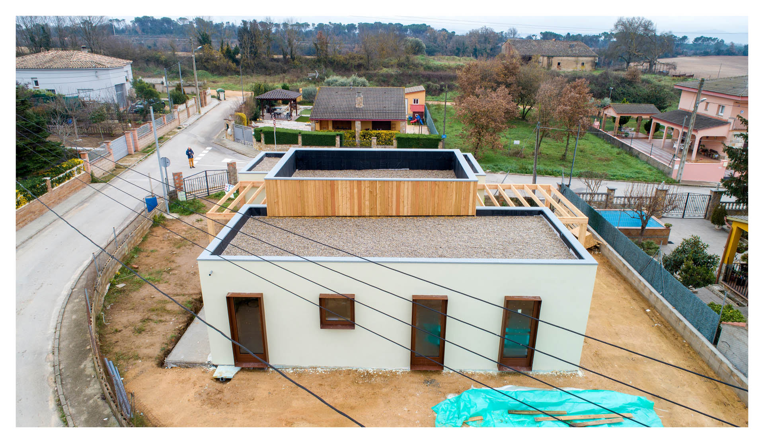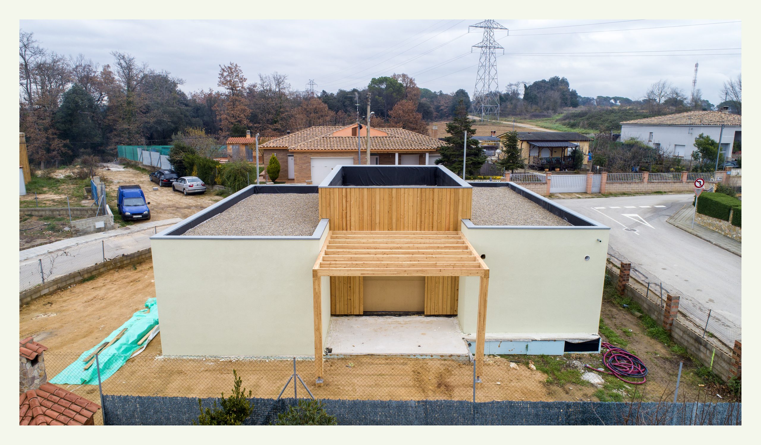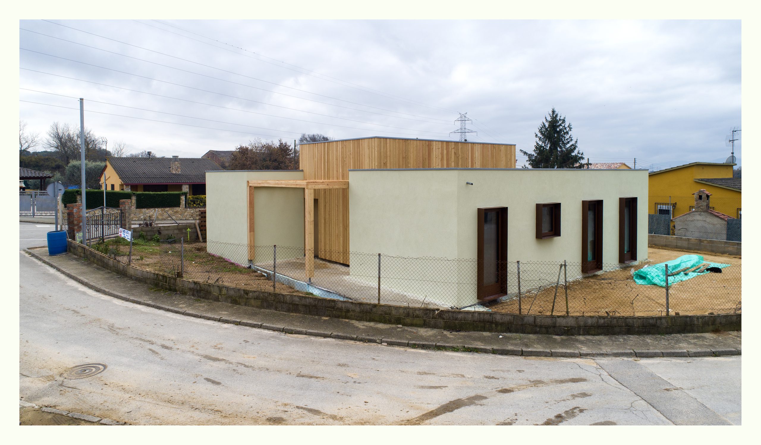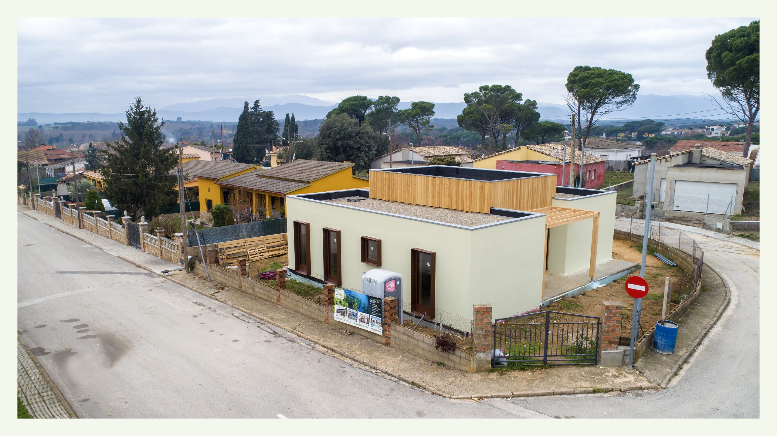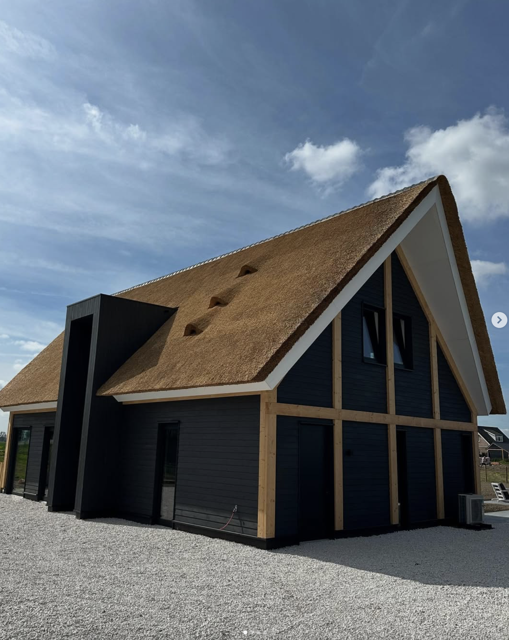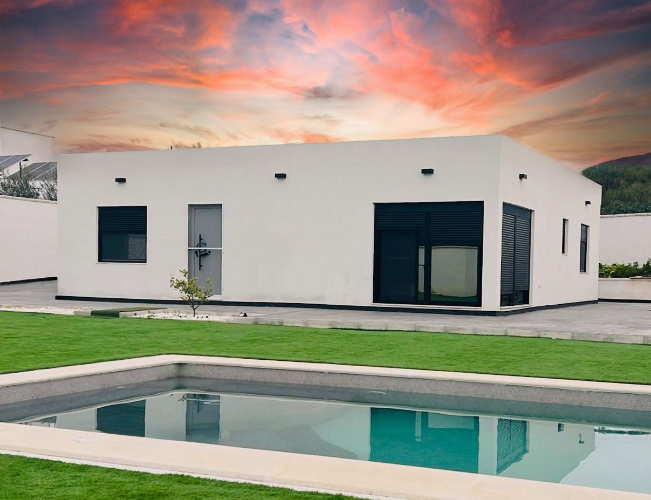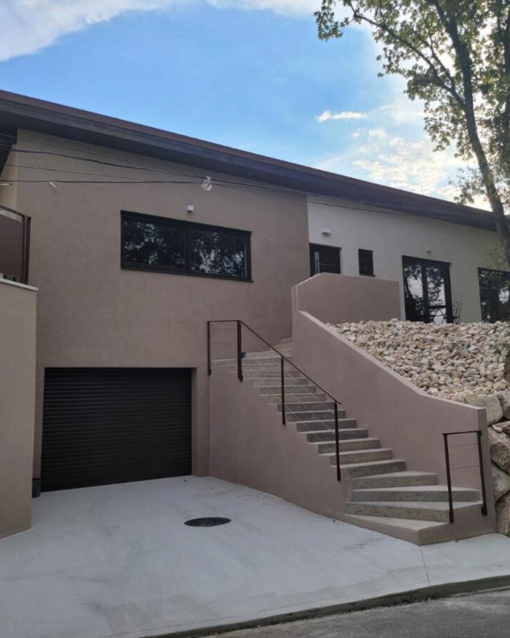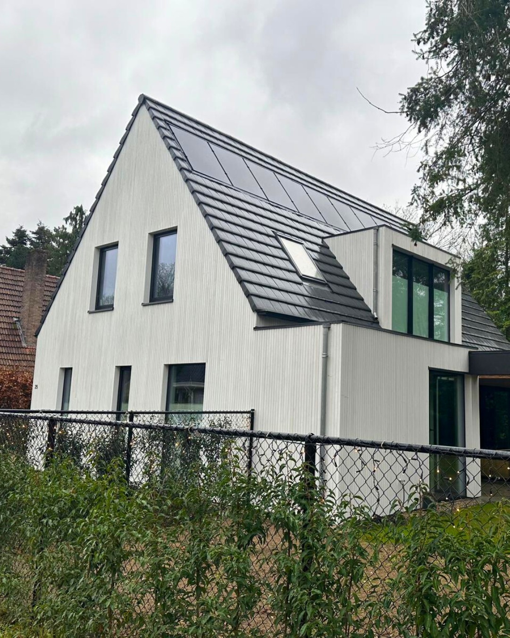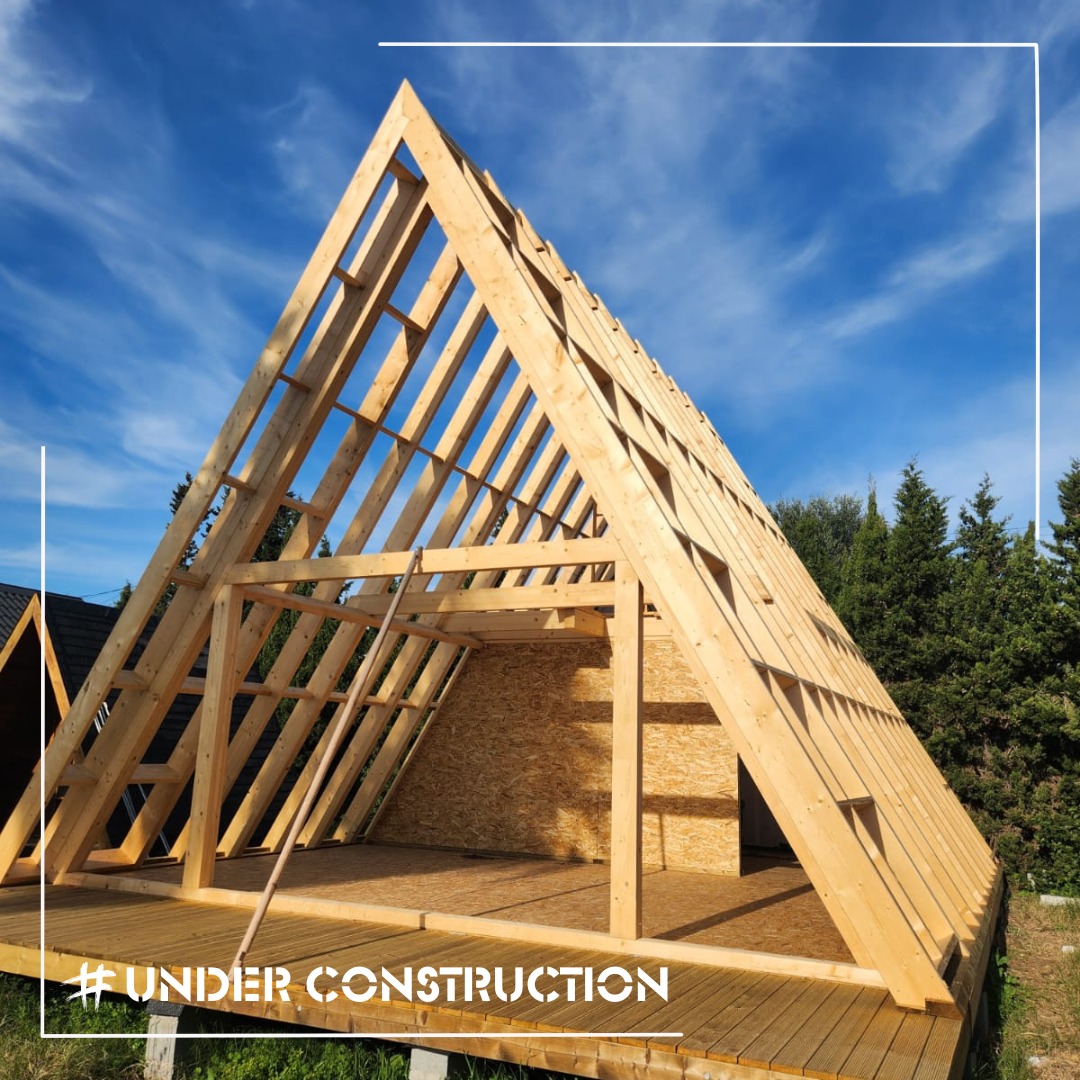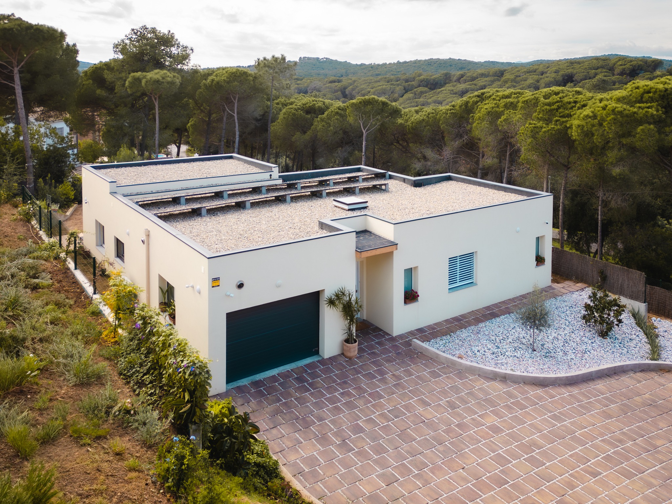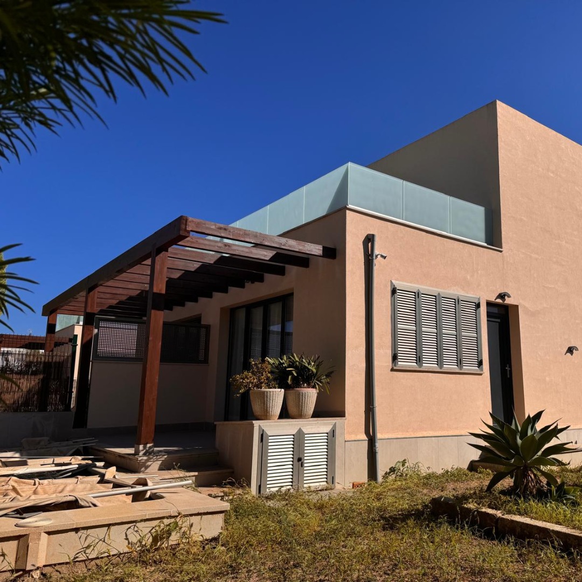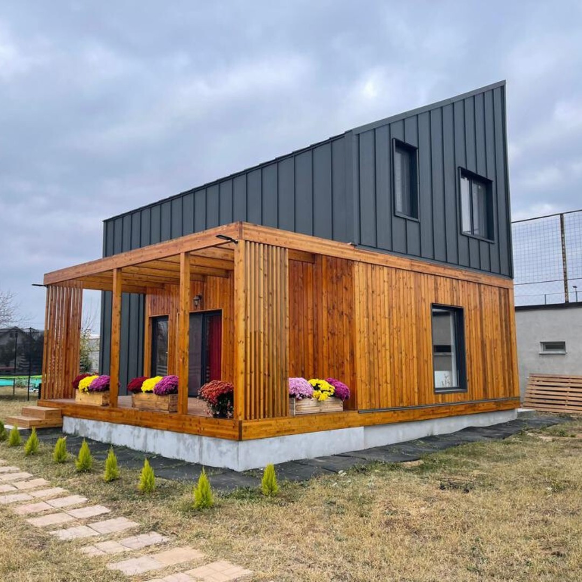Sils
This fantastic building is constructed using the passive house standard. .
The interior wall comprises a framing structure of 100x45mm that has undergone fireproof treatment in our autoclave. Our partner has chosen to use 100mm Knauf Akustik Board insulation and 15mm OSB boards. On the other hand, the exterior wall has a framing structure of 150x45mm and a mixed facade that features a combination of larch wood and a Thermo system, adding a modern design element to the building.
Passive wooden houses are designed to minimize energy consumption by utilizing airtight construction and high-quality insulation materials. This results in a comfortable and healthy living space that requires minimal heating or cooling. Furthermore, using wood as the primary building material makes these homes environmentally friendly, as wood is a renewable resource with a lower carbon footprint than other building materials.
Surface
148m2
Location
Sils, Spain

