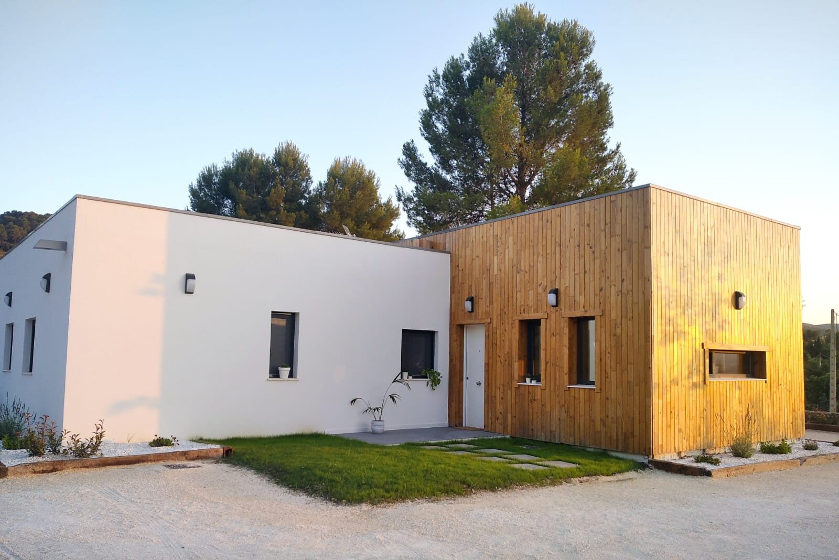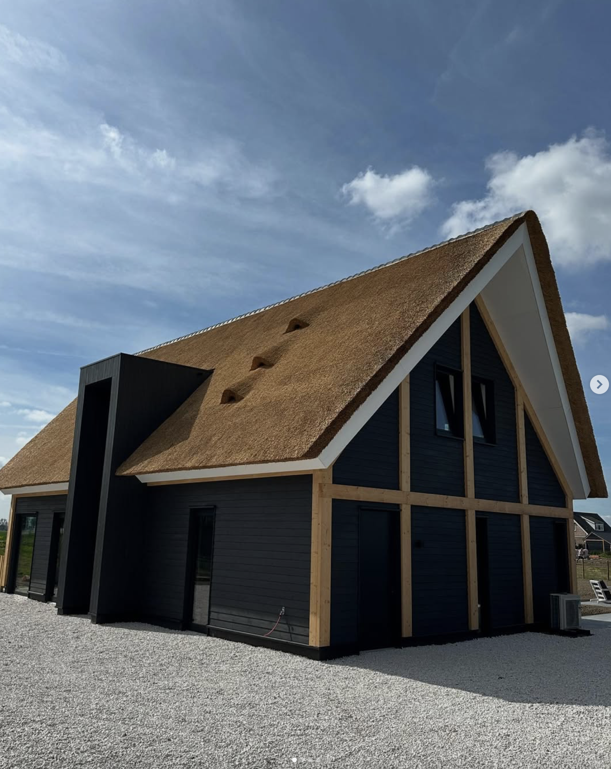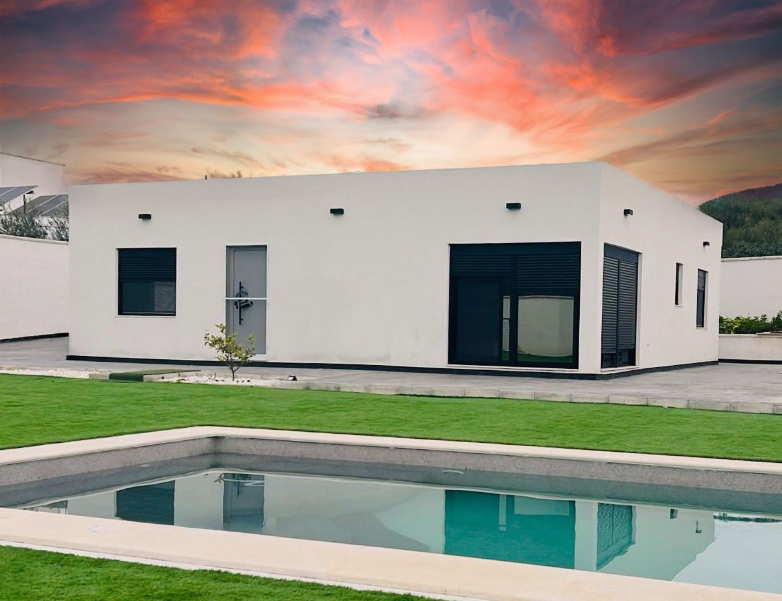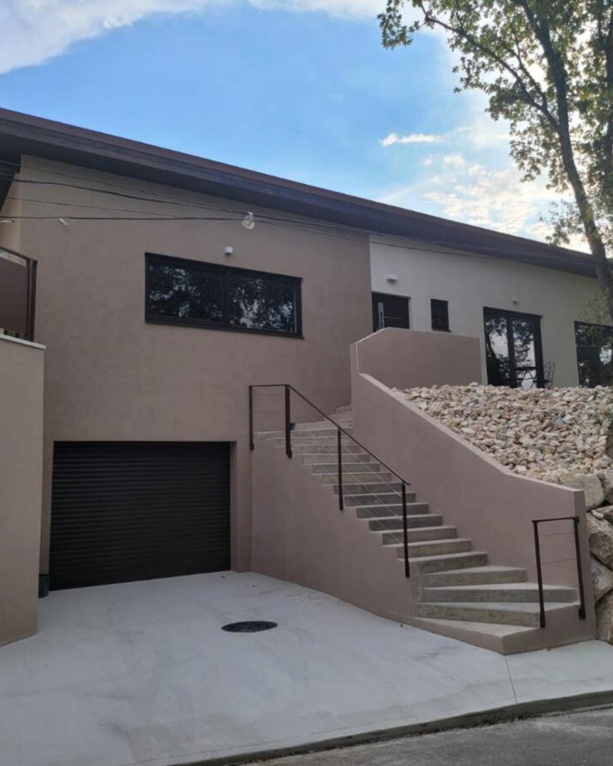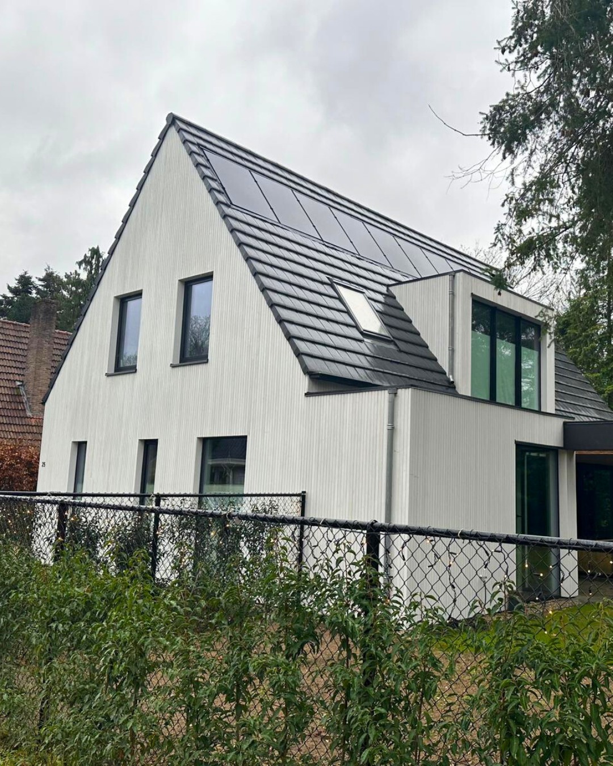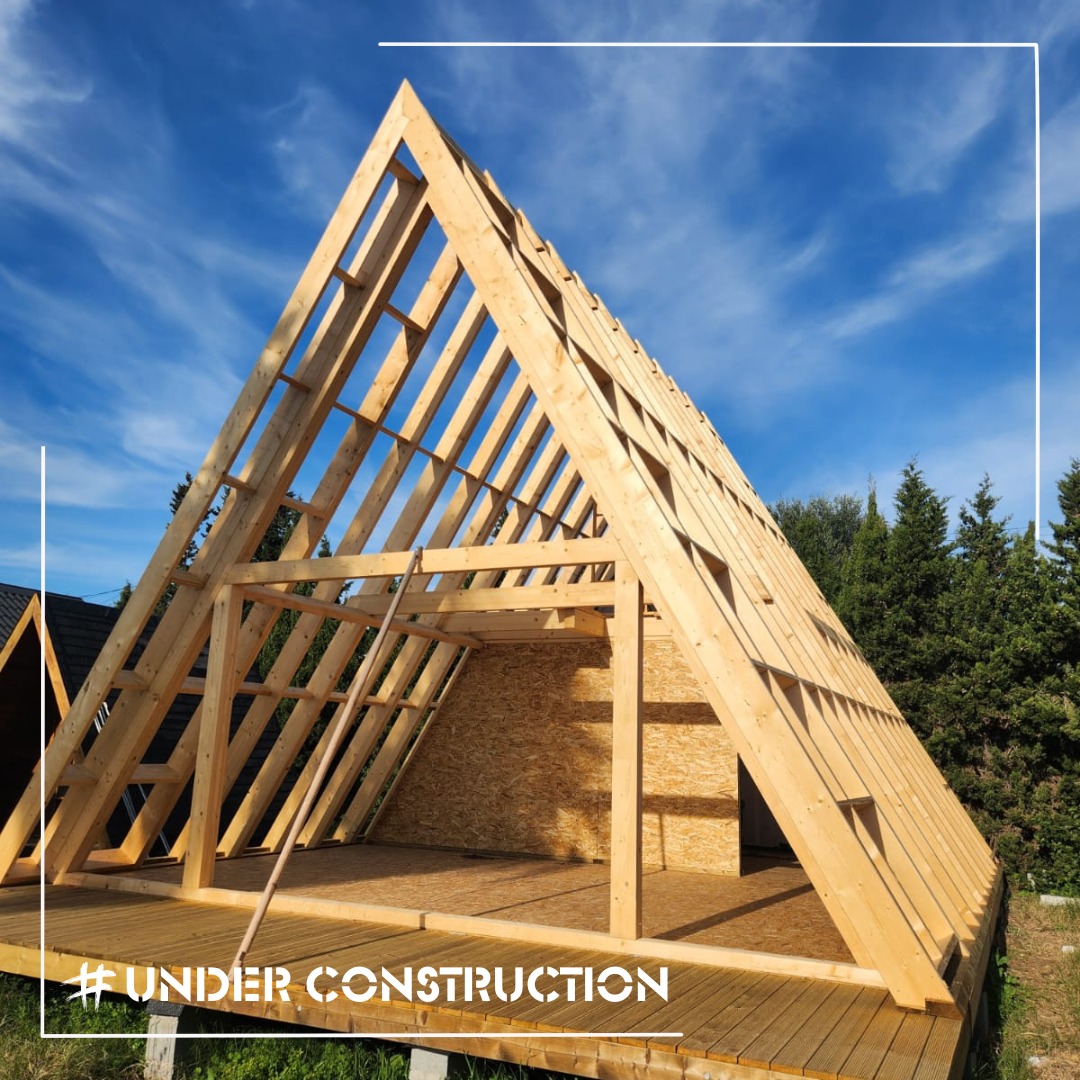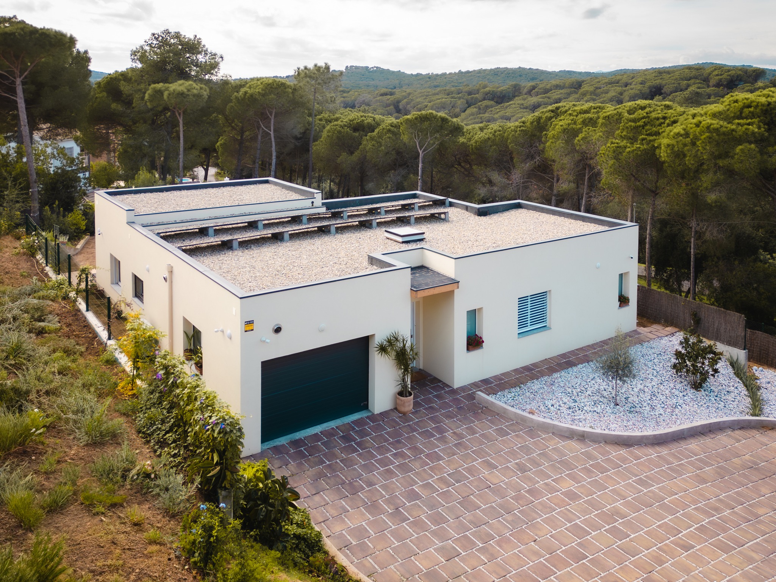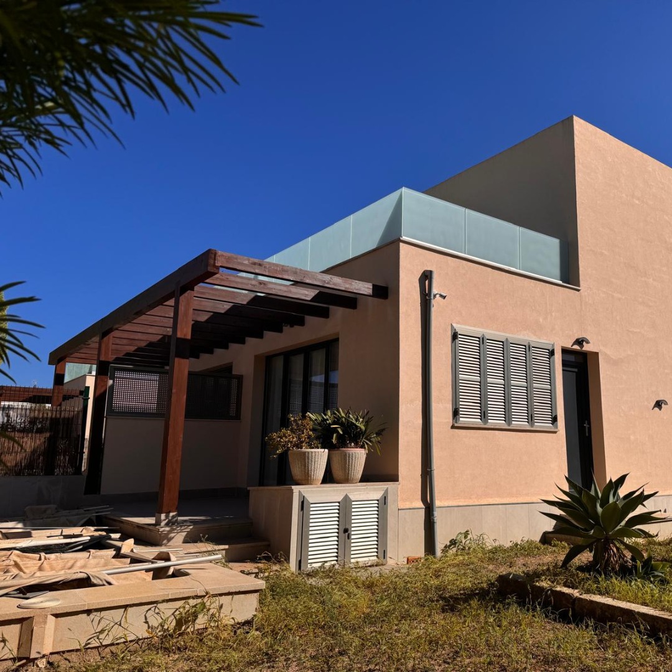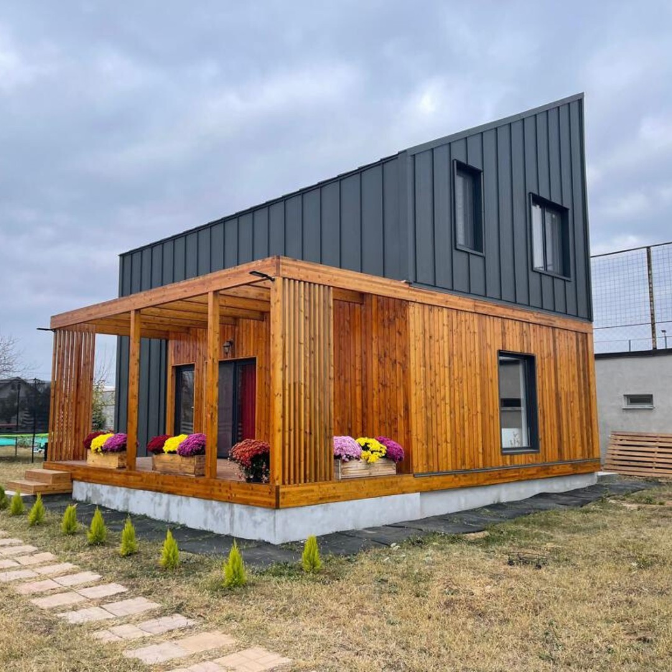Jorge San Ruperto
Jorge San Ruperto
This building is built in a timber frame system, with two types of exterior cladding. As you can observe, one side of the house has a thermosystem exterior, and the other side has wood cladding, specifically thermotreated vertical paneling – 21mm, which was installed in the factory. When using any type of cladding with spacing between elements, such as in this case, wood cladding, as per our suggestion, a UV membrane should be installed for the protection of the structure.
Another particularity of this construction is the fact that even the structure of the roof is different, for each of the two floors of the house. The roof structure for one side is composed of hidden beams and the other side has exposed lamellar beams and 19 mm wainscoting.
Surface
127m2
Location
Barcelona, Spain


