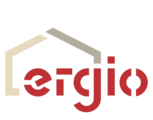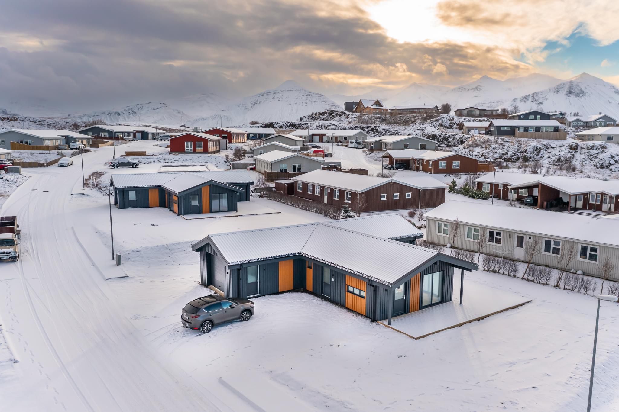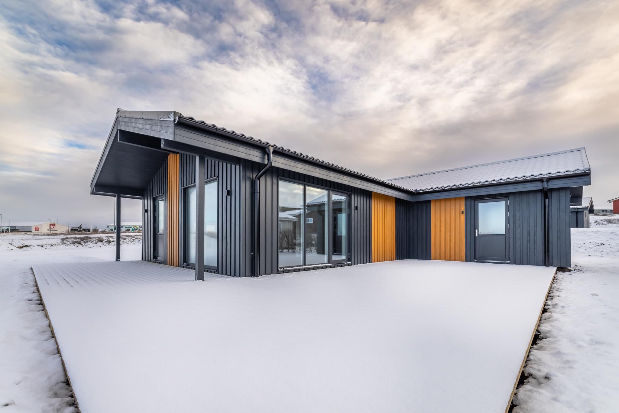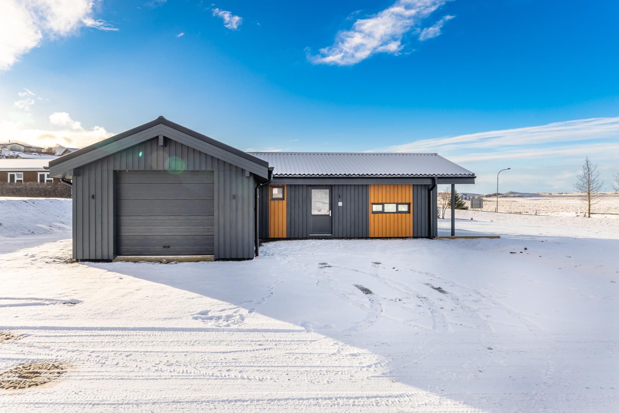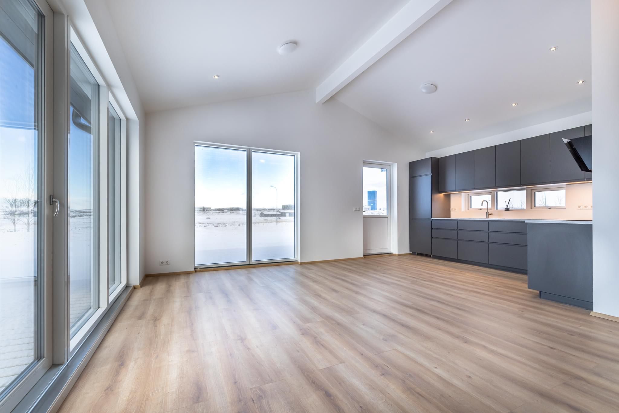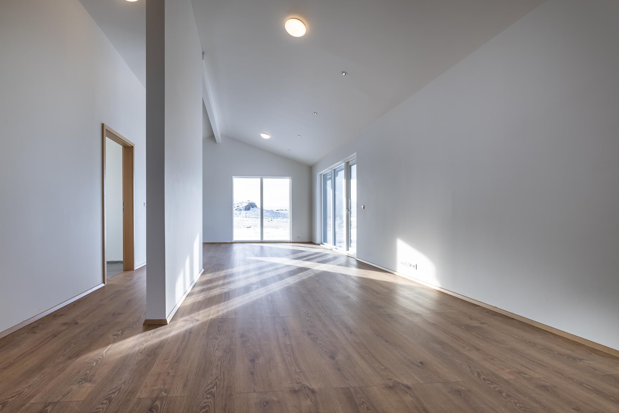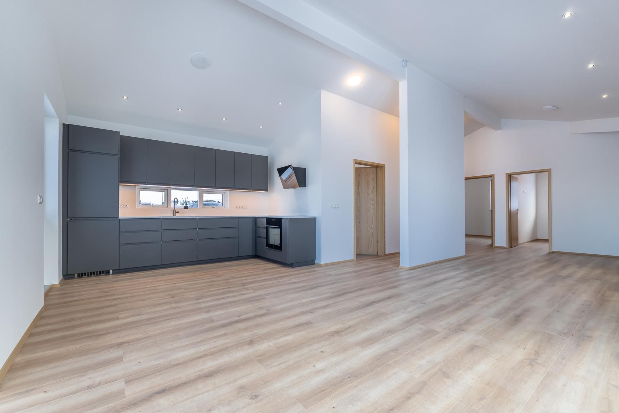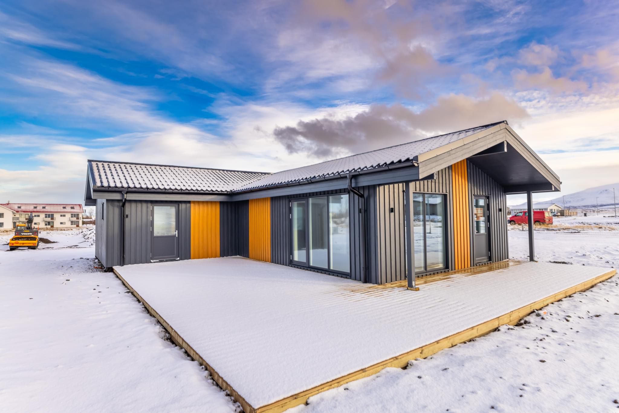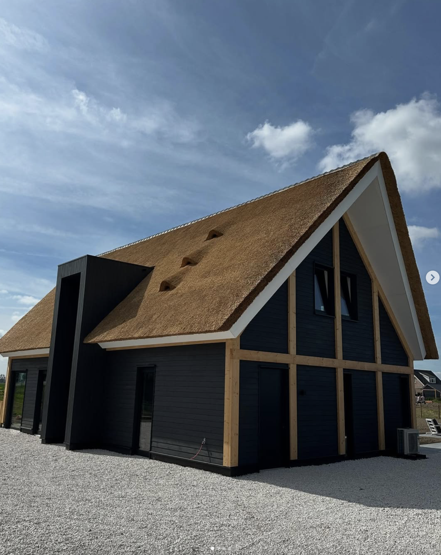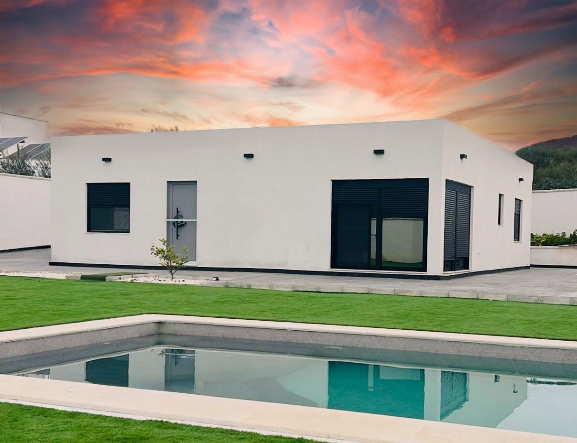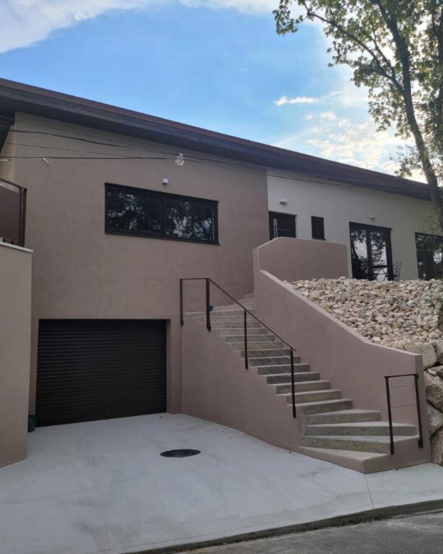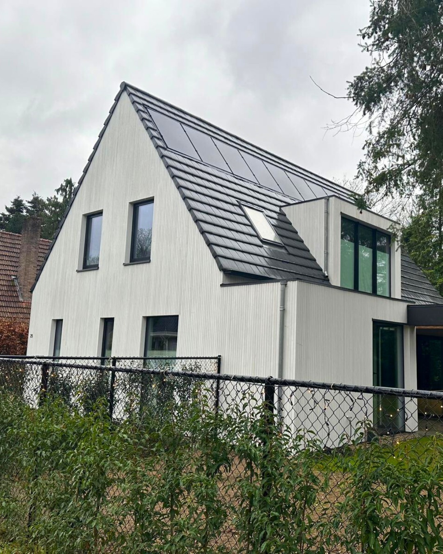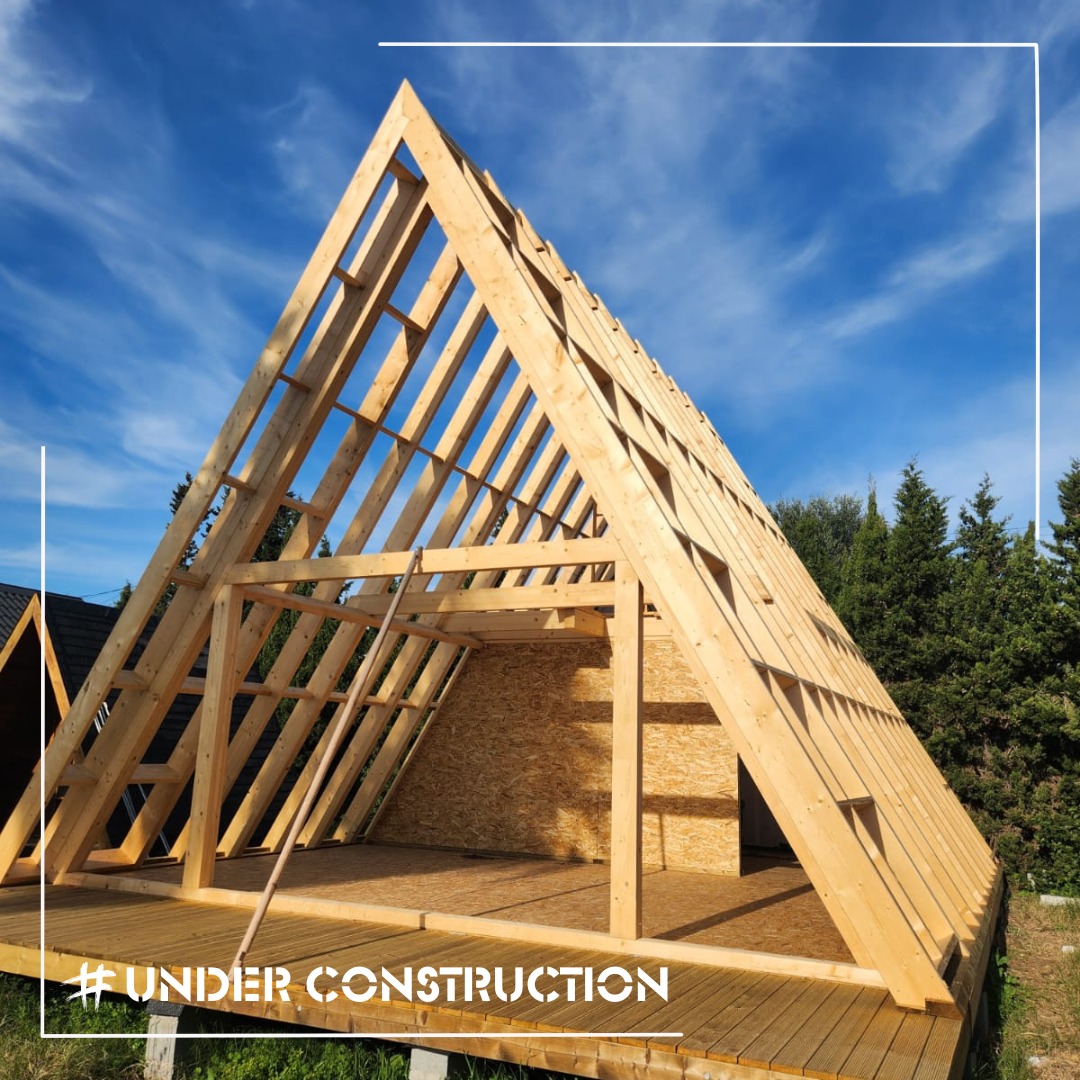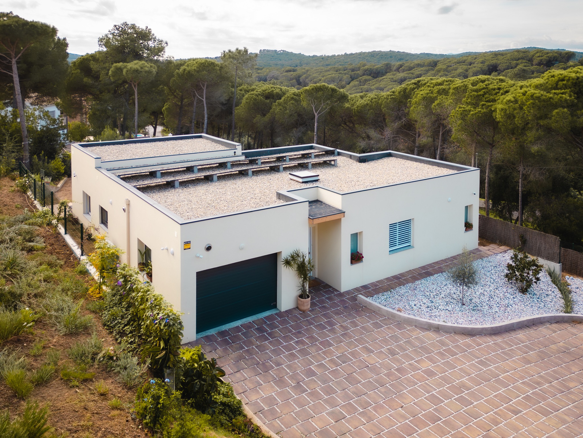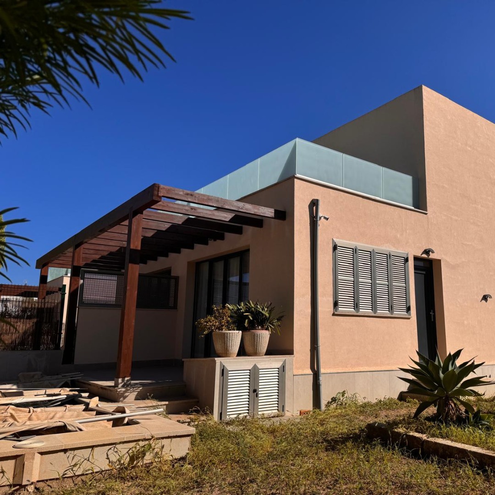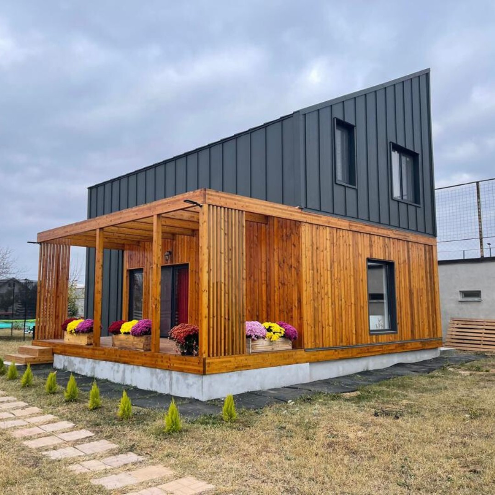Borgarnes
This is a project consisting of 3 houses with a surface of 150 square meters each.
Considering we are talking about a project in the Nordic region, our clients had special and very specific requests regarding the structure and composing elements.
After careful consideration and reflecting upon the type of climate, the humidity and the strength of the winds in the north, together we came up with a 45×145 mm framing structure with a special overlapping 19mm wood cladding installed vertically on the exterior, 12 mm OSB, Isover PLU as insulation along with a particular RaniMoBar certified moisture barrier film.
In order to maintain everything as an ensemble and for everything to be put together accordingly, the windows and doors were also installed from the factory along with all the joinery, this also contributing to a better airtightness of the building in the end. More than this the bottom of the walls was equipped with a special system, a metal sheet which is meant to protect against rodents, considering the area is prone to this type of pests.
Surface
150m2
Location
Iceland

