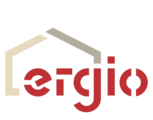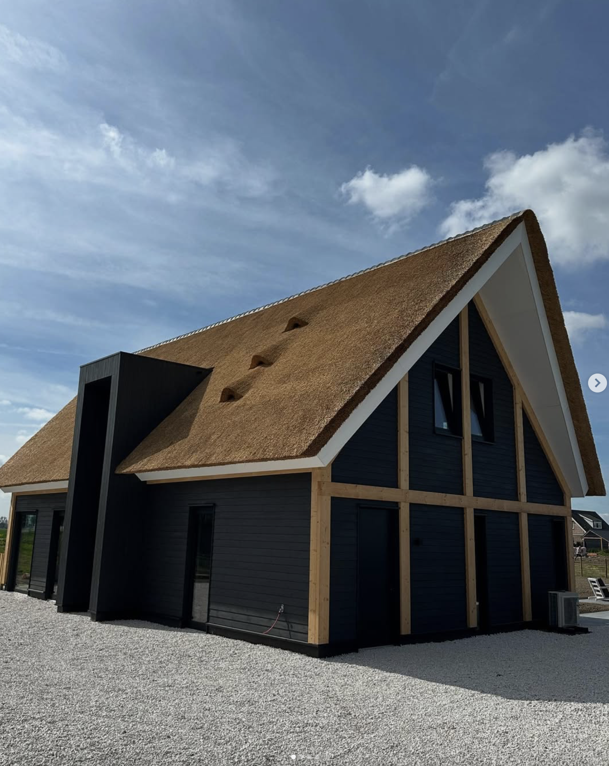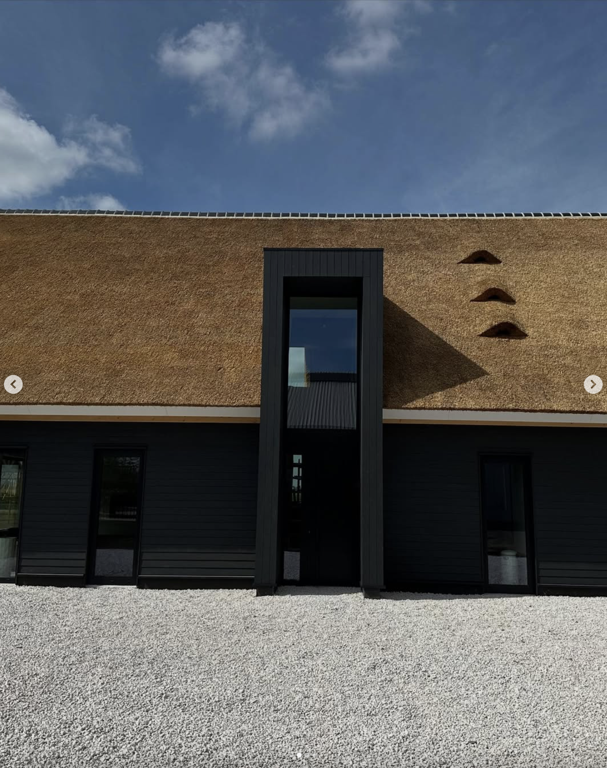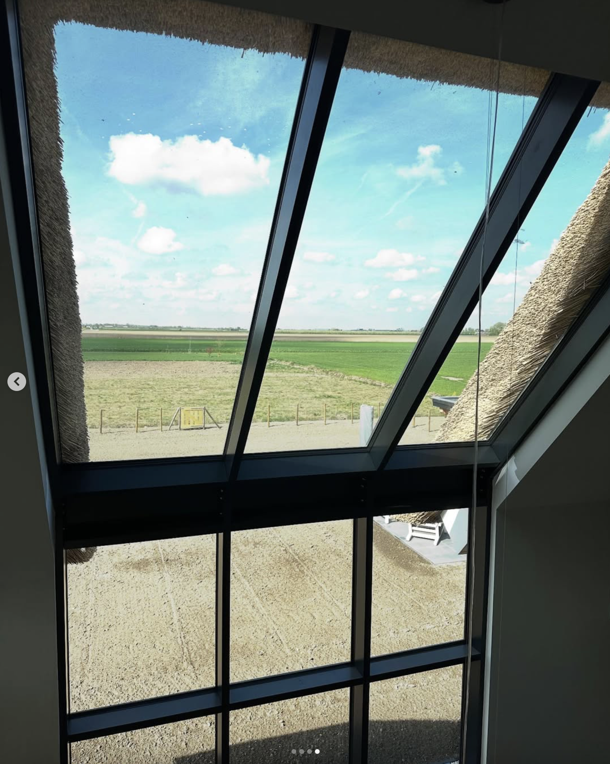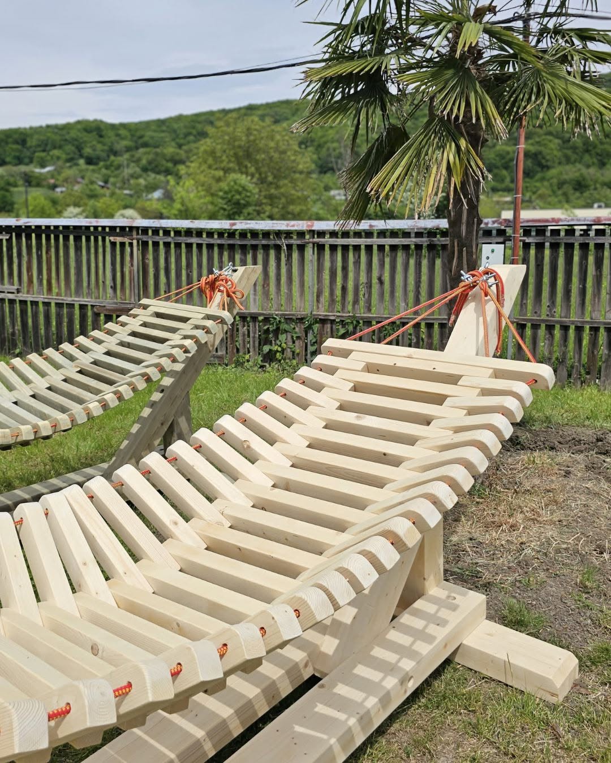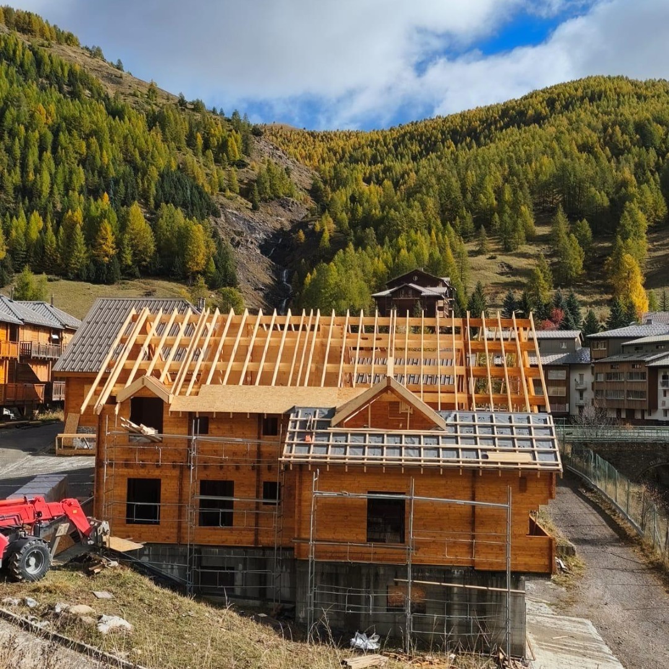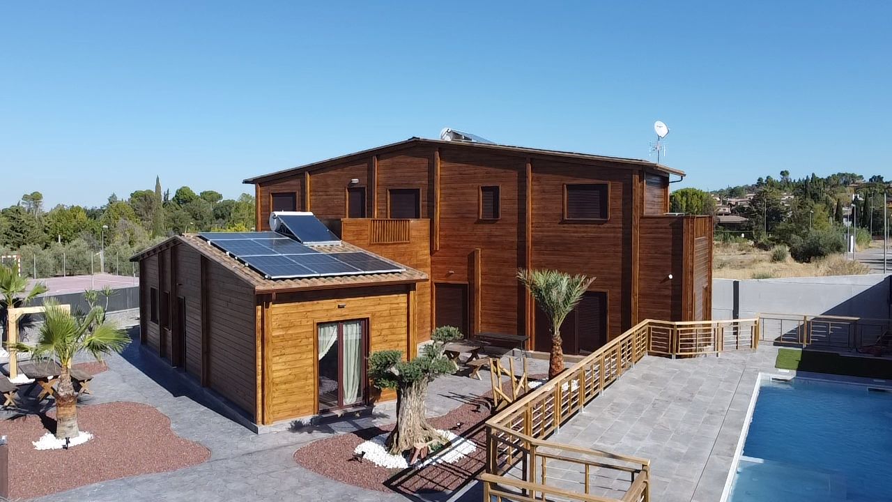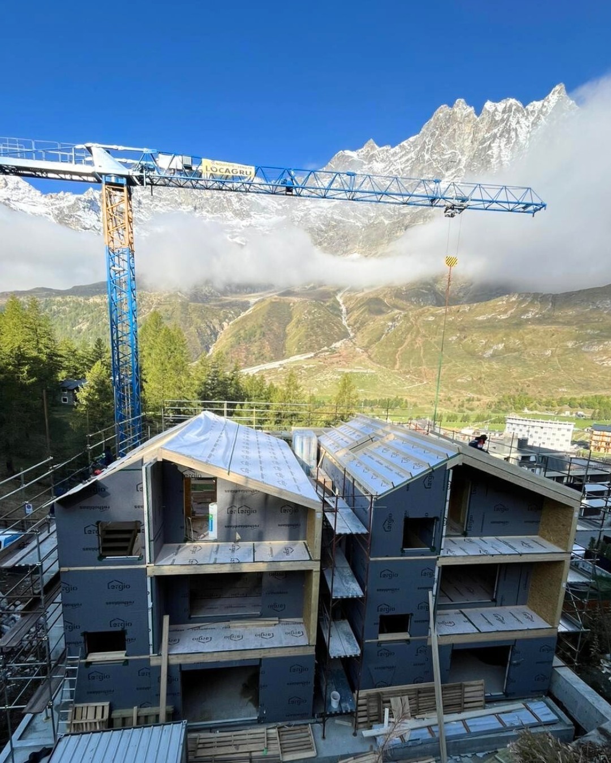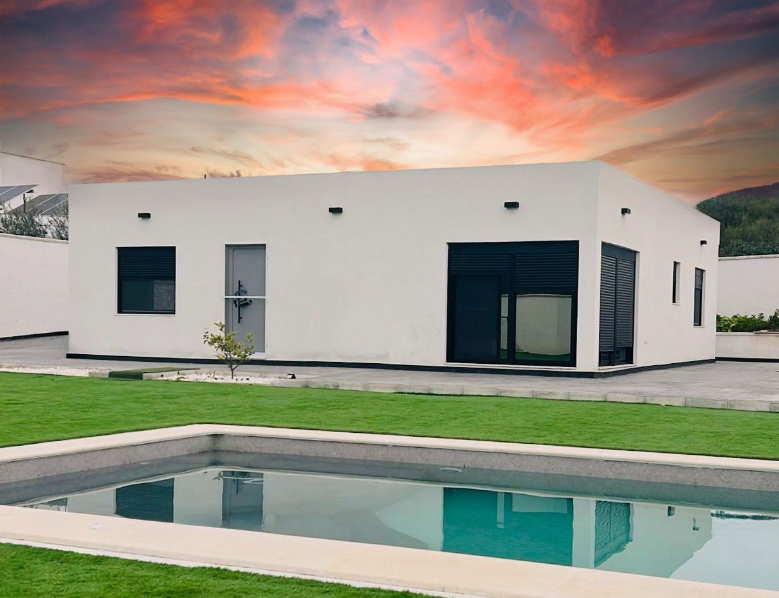Ed
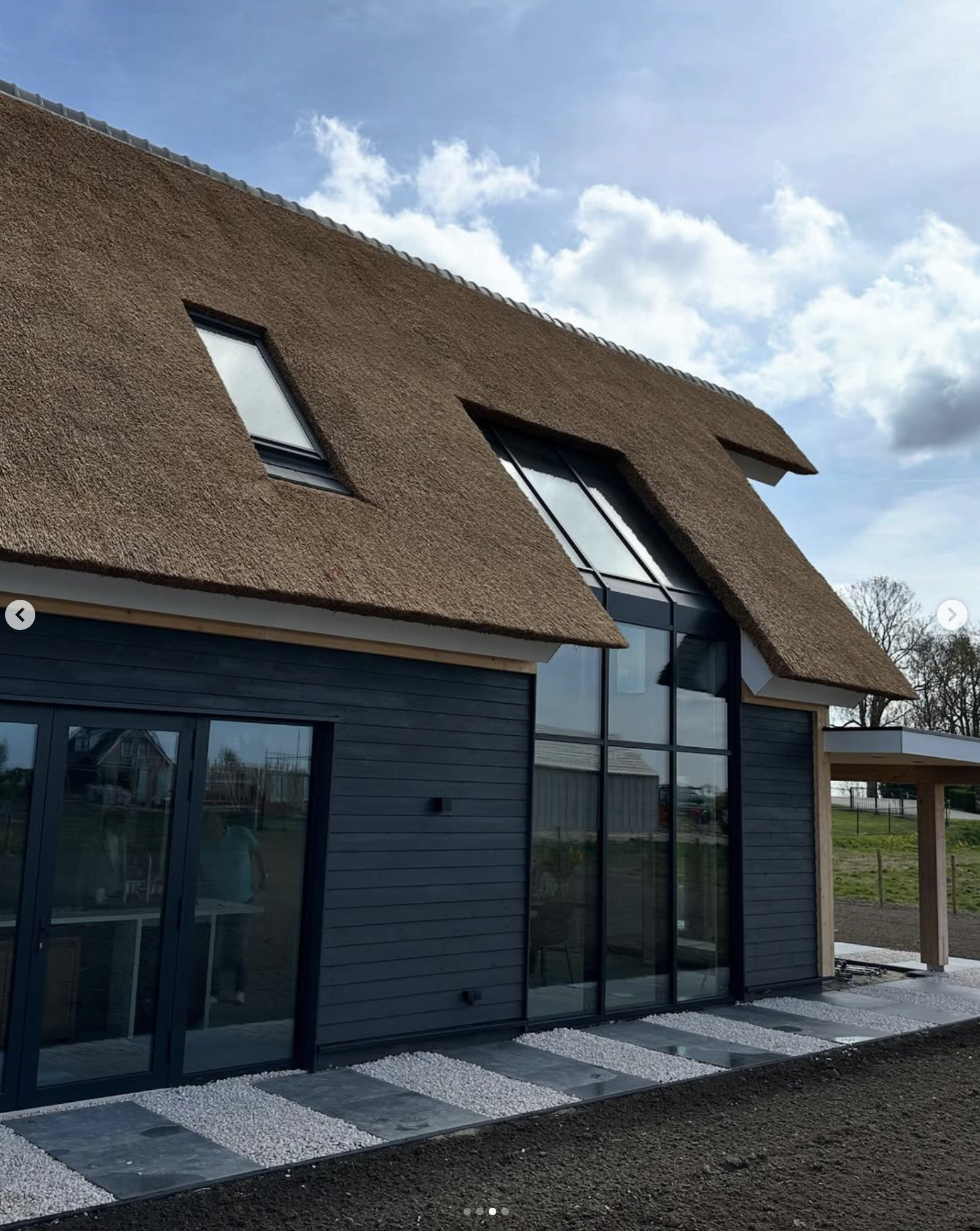
Ed
The standout feature? A straw-covered roof is a construction method with deep historical roots across Europe.
But we bring this tradition into the future by combining sustainable building techniques with precision prefabrication. The house is built on a timber frame structure, ensuring strength and energy efficiency.
The framing structure of the exterior walls measures 195x45mm, and it’s insulated with basalt mineral wool boards, followed by a vapour control membrane, timber battens, another layer of basalt mineral wool, gypsum plasterboard, OSB sheets, and a highly breathable membrane. In the end, the building facade was plated with horizontal wood cladding.
The interior walls have a framing structure measuring 145x45mm, basalt mineral wool boards, which in this case confer sound-absorbing properties, OSB sheets, and plasterboard on both sides.
https://www.instagram.com/ergio_woodenconstructions
Location
The Netherlands

